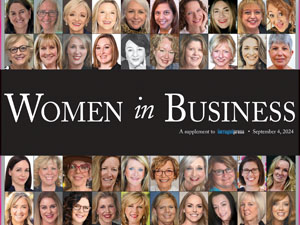Big view of Town Center
Farragut’s Municipal Planning Commission was treated to several new drawings during its regular monthly meeting Thursday, May 21 — its second held electronically — as plans for the old Kroger development Town Center continue to unfold.
The renderings — proposed building elevations, streetscapes and even a concept master plan — were just the latest offered by Budd Cullom of CHM Development. Along with his design team, Cullom plans to create a bustling Town Center on the 40-plus acre property, complete with retail, restaurants, multi-family housing, office space and parks.
“As they are doing more research, they are trying to get as much feedback as possible from the FMPC as early as possible,” Town Community Development director Mark Shipley said. “There is a lot of green space, and certainly it has a lot of good elements here.”
The property, with a street address of 11238 Kingston Pike, is located directly across the street from Farragut High School’s Lendon Welch Way main entrance, which would align with the development’s Main Street.
The front portion would offer retail shops and restaurants — including not yet officially an Aldi’s — before transitioning to multi-family housing, proposed parks and/or walking trails — and, according to Thursday’s plans, possibly an assisted living community.
Cullom discussed several aspects of the plans, including how to transition from retail to residential.
“Our plan is to create a small, almost park-like setting, to gather … then transition, (with) people coming from their residences or people coming from the restaurants or shops.”
Additionally, “a high-level road system” is planned thanks to the guidance of architect Bob Koch, who, Cullom notes, “has a lot of experience in designing town centers.”
“One of the thoughts was, we have an arterial-type road with Brooklawn (which abuts the property), maybe not an arterial (street) but a collector [street),” he added. “And we want to try to create a Town Center grid, not just for the commercial, but for the entire development.”
However, “I will admit, on this plan you see a lot of green and blue,” Cullom said. “We’re not saying that’s how it will look, but just haven’t gotten to the point of getting input and truly knowing what space we need for detention area, or how to lay the park out.
“But, the idea is to (provide) a true urban feel from Kingston Pike and from Brooklawn. … Tie the commercial and housing together, then flow, from the small park around roundabout, then tie to the public park, in the rear,” he added.
Overall, commissioners continue to be pleased with the plans.
“I like what I am hearing and seeing,” Commissioner Betty Dick said.
“It looks really great to me,” Commissioner Jon Greene said.
Vice Mayor Louise Povlin asked about the pedestrian aspects of the plans.
“I’ve done a lot of reading on pedestrian friendliness, and we have a typical suburban car-centric community,” she said. “But we are looking to create walkability. That is something we have not always been good at. But to do that, you will need quite a few residents. ... And you will need to make it a place where if people who don’t live there are going to want to be there.
“Hopefully, there will be more residential (options), not just apartment-style, but single-family attached,” Polvin added. “I think this is one of the keys to getting this right, is providing an atmosphere that people actually want to walk in.”
While Povlin said, “I appreciate your efforts and look forward to seeing a vision of that,” she added, “I’m not a fan of the proposed assisted living development.
“I would love to see opportunities for home ownership. Could it be medium density? I’m just thinking outside the box here.”


