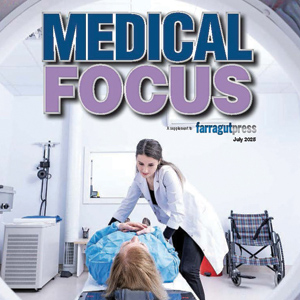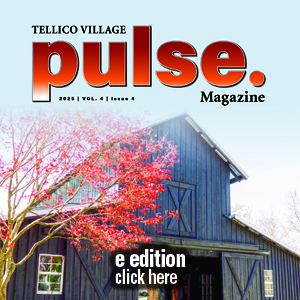Watt Road roundabout at Park, Inn’s interior upgrade on Town ‘to do’ radar
Design for a roundabout on Watt Road and renovations to the interior of Campbell Station Inn are about to be under way.
Farragut Board of Mayor and Aldermen voted unanimously to approve bids for the design of the two projects during its meeting Thursday, Feb. 22.
Regarding the Watt Road roundabout project at the southern entrance to Mayor Bob Leonard Park, the Board approved entering into a professional services agreement with Thompson Engineering Inc. for $113,225.
“One critical success factor in the Town’s Strategic Plan is advancing a high-quality and well-maintained community, and the Town’s Capital Investment Program includes a project to add a roundabout on Watt Road at the southern entrance to Mayor Bob Leonard Park,” Town engineer Darryl Smith said. “The intent of the project is to provide a safer entrance to MBLP by slowing vehicles as they pass the southern entrance.
“It is understood the roundabout will also discourage heavy truck traffic that might be using Watt Road to avoid the truck scales on Interstate 40/75 just east of Watt Road,” he added.
According to the contract, the firm “shall begin work upon notification of approval of this agreement by the Board.”
It shall complete the work on or before Nov. 22.
On another project, the Town approved a professional services agreement with Brewer, Ingram, Fuller Architects Inc. to design Campbell Station Inn’s interior renovations for $71,470.
The idea is to renovate the upstairs to become offices, the main floor available as a flexible primary area and the basement as a catering prep area.
“Renovations to the basement level of the building will be designed as ad-alternates and would include the installation of basic equipment to allow for catering prep space,” said Trevor Hobbs, assistant to the Town administrator. “These include a sink with necessary plumbing, additional electrical outlets for appliances, applying sealant to the concrete floor and installing a dumbwaiter to connect to the main floor, where the primary programming and use would take place.
“Locating catering prep space in the basement level would allow for the maximization of programmable floor space on the main level and will also be well-positioned for use when events take place on the McGill Plaza,” he added.
The upstairs is planned for office space.
“The architect’s agreement consists of three project phases, including a design phase, during which they will prepare design drawings and a preliminary opinion on estimated costs for the work of renovations; and a construction document phase, during which they will prepare construction drawings and assist the Town in obtaining bids or proposals and awarding and preparing contracts for construction work,” Hobbs said.
Finally, there is a construction phase, during which “they will provide general oversight of construction work, including making site visits to determine if work is being performed according to design documents, review and certify requests for payment from the contractor and coordinate with the Town throughout the project to ensure the scope of work is completed according to the contract,” he said.
Additionally, “the architect will provide the Town with a schedule and timeline for each of the project phases following approval of this agreement,” Hobbs said.
“Based on estimates provided at the completion of the design phase, the Town will be able to make budget decisions about which improvements will be included in the construction document and construction phases of the project,” he added.


