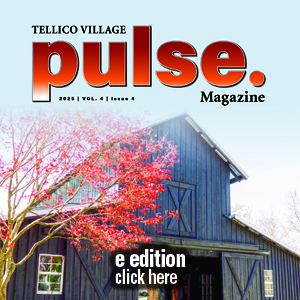JP Morgan Chase Bank proposed for Azul Tequila Mex Grill site
The former Azul Tequila Mex Grill building, 11242 Kingston Pike near Kroger Marketplace, may soon make way for a JP Morgan Chase Bank.
Anthony Oliver, director of architecture and construction management with bdg architects, presented the banking institution’s site plan for the 1.23 acres, zoned Planned Commerical District, during a Farragut Municipal Planning Commission Staff/Developer meeting Tuesday, Nov. 29.
FMPC will be looking at the site plan at its meeting Thursday, Dec.15.
While the building is one-story, “we are varying these parapet heights to kind of give more interest to this bank, and, only being 3,400 square feet,” Oliver said.
However, from staff comments, “what I’m hearing is we need to raise the parapet up so the height is maximized and all uniform, which would better be compatible with the adjacent architecture?” he asked.
“Yes, it’s in the Mixed Use Town Center, ” Farragut Community Development director Mark Shipley answered. “(The property is) actually part of the PCD (Biddle Farms development) that’s not part of the Town Center, so it’s a little bit of an anomaly.
“Normally, the height, you have to have two story or the appearance of two story,” he added.
“And, we’re trying to do that with the parapet heights and the introduction of a second higher transit-type windows,” Oliver said.
“I don’t know of (that two-story condition) is even required because it’s less than 3 acres, but what I was trying to suggest is the buildings to the east, as what was presented so far, range from 24 to 32 feet in height,” Shipley said. “They truly do look like two-story buildings, and they’re definitely required to be … but this (bank) building could be raised a little bit more to balance it a little better.”
With that, Oliver said, “I would kind of like to keep that entry tower the height that it is and possibly bring up the other parapet wall’s height, so that way it’s more uniform.”
At this point, the building is 20 feet high, while he said the parapet to the right of the building is at 24 feet.
“What I was considering doing is raising all the parapets to 24 feet and keep the entry tower … at 28 feet to give it a little more presence,” Oliver said.
On another matter, staff and FMPC members discussed a concept site plan for a proposed Japanese restaurant at Lakes Edge Drive, adjacent to Hampton Inn and Suites along Campbell Lakes Drive. Ling Feng Wu, the prospective owner, and his architects from R2R Studio submitted a concept site plan on parking and vehicular connectivity at that site.
The issues may be addressed by the full Planning Commission at its meeting Thursday, Dec. 15. “They want some very preliminary feedback,” Shipley said.” The property has “been vacant for a good while. It’s constrained by a couple of transmission lines easements.”


